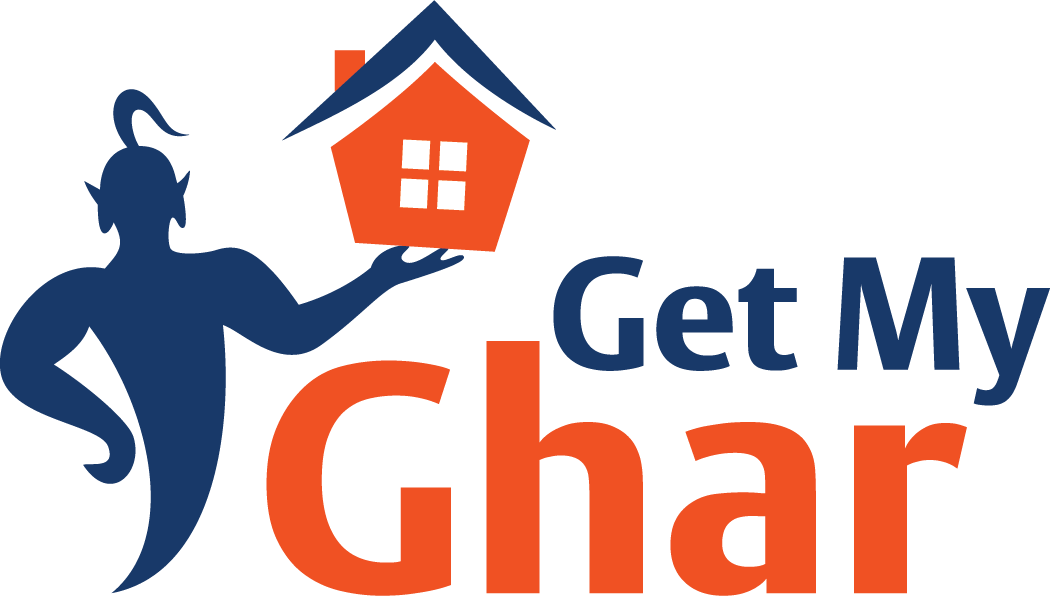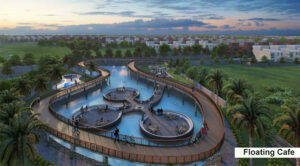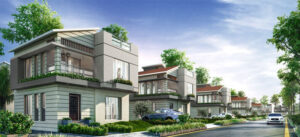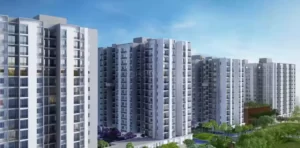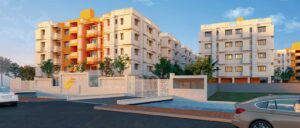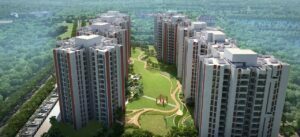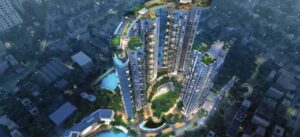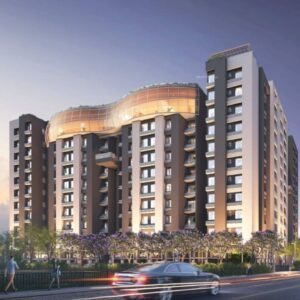The Joy of
Connected Living
URBAN VISTA
Land Area : 4.48 Acres
Tower : 7 Towers
No. of Floor :G+14 (6 Tower), G+11 (1 Tower)
CONNECT WITH OUR EXPERTS AND GET THE BEST PRICE QUOTE
HIRA/P/NOR/2021/001241
Nestled in the heart of the city, Urban Vista offers a blissful living experience amidst natural greenery. This iconic building gives you the feeling that you’re surrounded by nature and soothes your soul with its serene vistas. When it comes to urban living, it’s the epitome of what you need! You will enjoy your life at its finest when you live at our most coveted address. You will experience new and exciting things that will make you feel very satisfied in this place.
URBAN VISTA is the ultimate touch of urban elegance. A gem from the house of Loharuka Group, this project includes different exclusive residences. Check out this real estate project, which will be perfect for you. The complex is in close vicinity to schools, banks, restaurants, train stations, metro stations, parks, playschools, ATMs, bus stations, shopping malls, hospitals, and entertainment, making it an ideal home for a relaxed lifestyle.
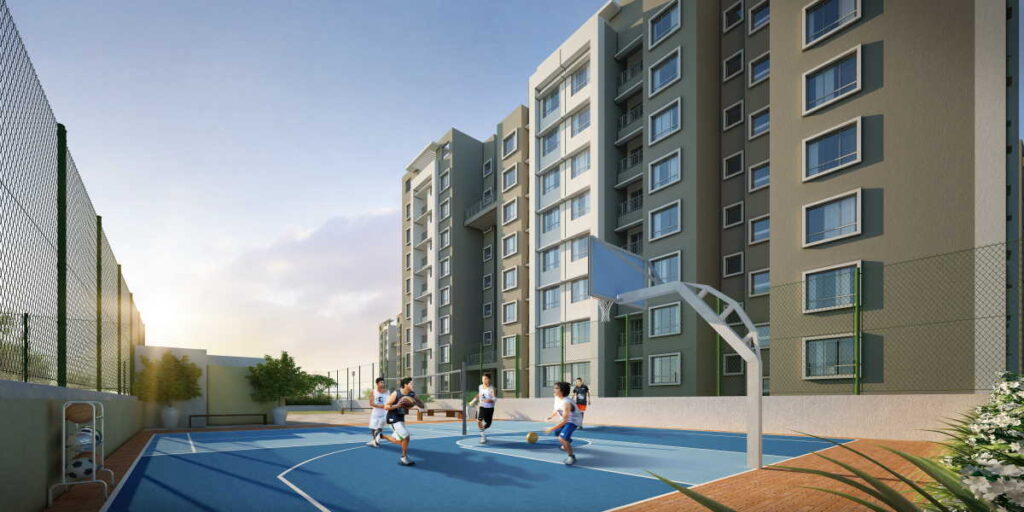

Jogging and Strolling Track

Barbeque Pit

Power Backup

Swimming Pool

Reserved Parking

Park

Security

Lift

Intercom Facility

Visitor Parking

Maintenance Staff

Gymnasium

Waste Disposal

Water Storage

DTH Television Facility

Indoor Games Room

Large Open Space

Premium Branded Fittings
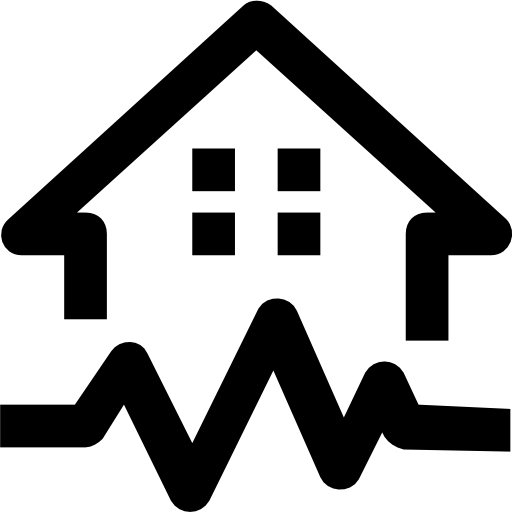
Earthquake Resistant

Multipurpose Hall

Kids Play Area

Sand Pit

Barbeque Space

Grand Entrance Lobby

Lawn with Pathway

Event Space & Amphitheater

Fire Fighting Equipment

Clubhouse
2BHKs
Onwards
1244.00 sq.ft
3BHKs
Onwards
1878.00 sq.ft
Foundation
Super Structure
Electric Fittings
Water roofing & Plumbing
Tiles & Flooring
Windows & Doors
Finishing & Finalising
Ready For Possession
Ambuja Neotia

Authorised Channel Partner


