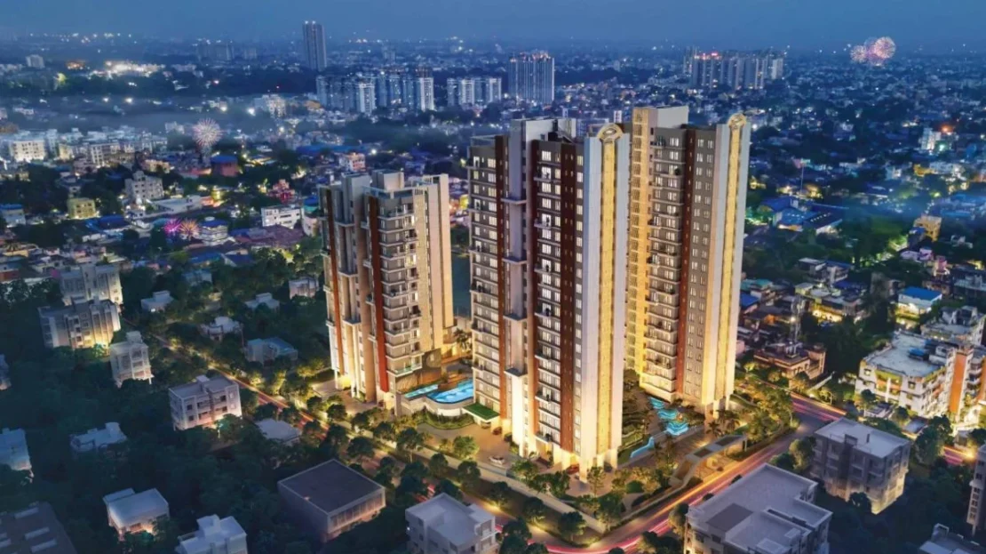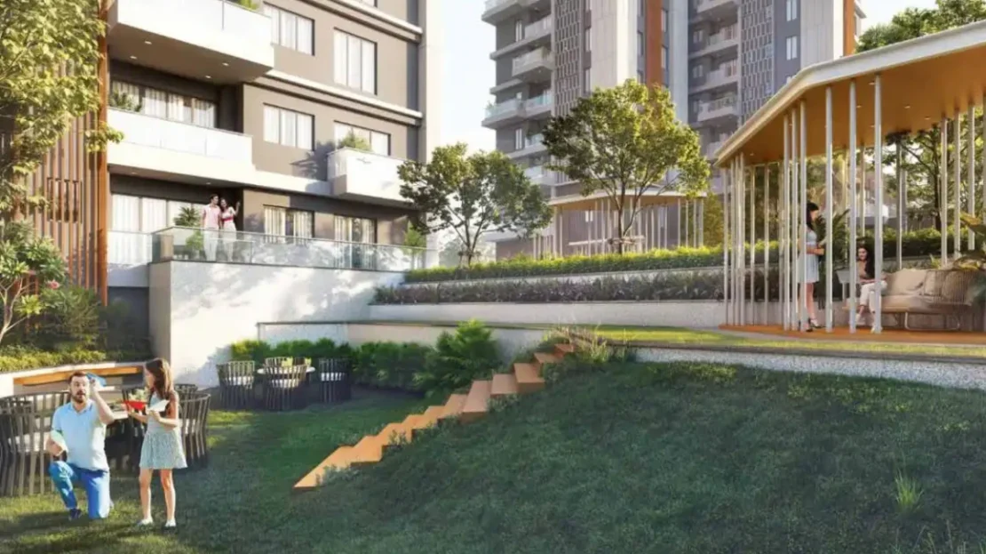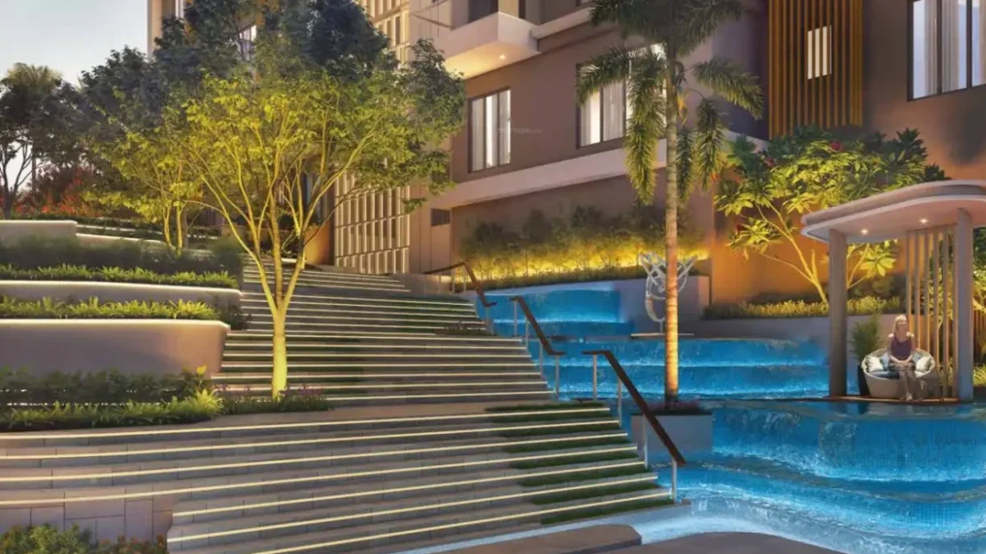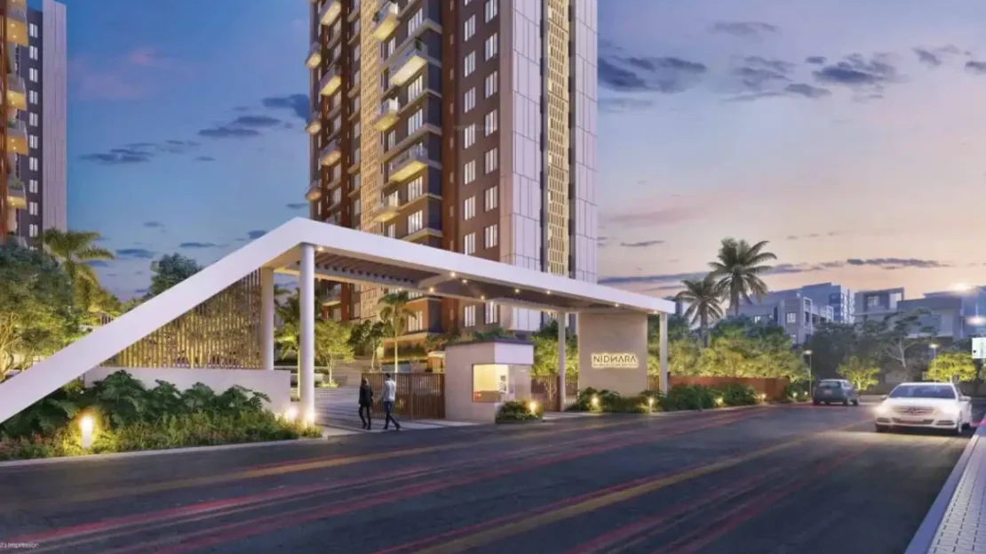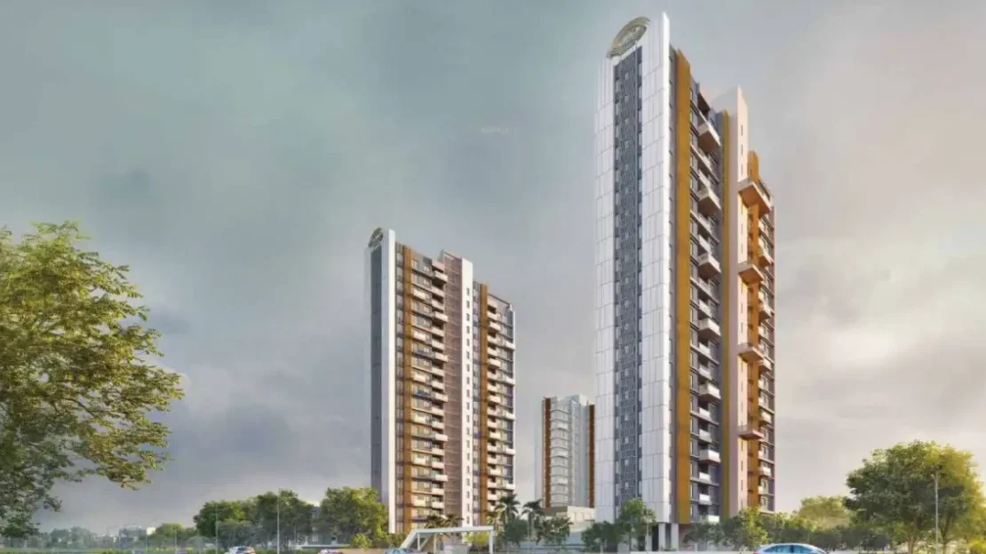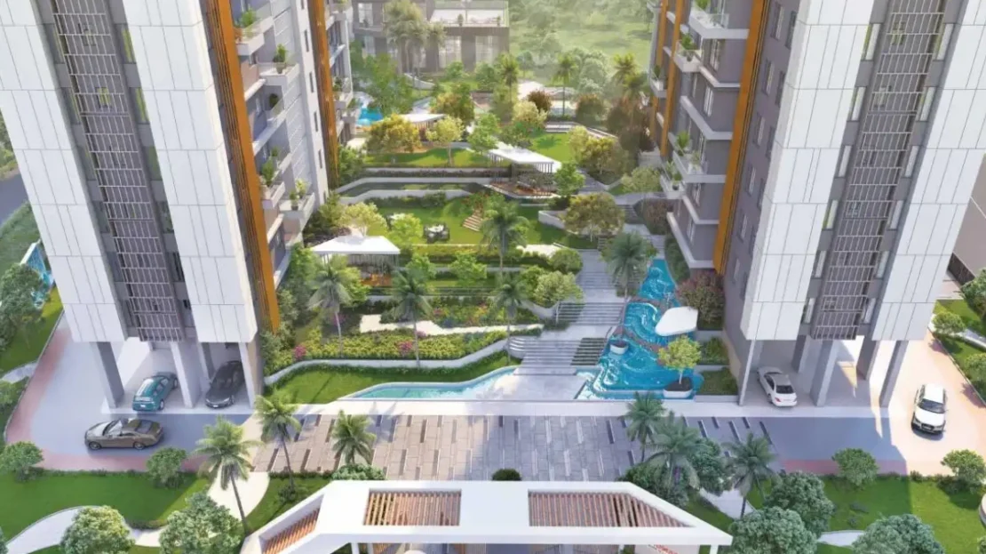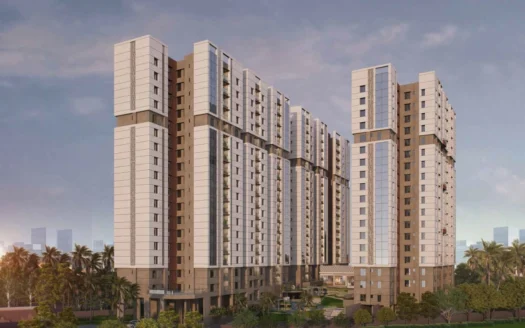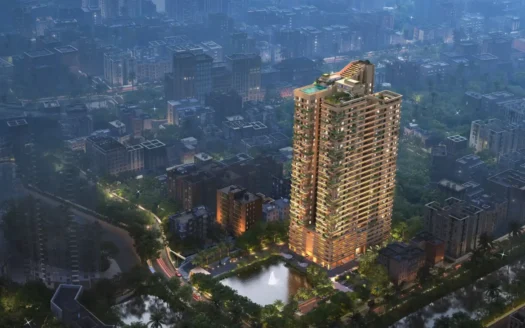SKDJ Nidhara
Overview
- Updated On:
- October 10, 2025
- Land Area
- 3, 4 & 5
- 21 Total Floors
- 115 No. of Rooms
- ₹ 12539 INR Per Sqft
- June 2031 Handover Date
SKDJ Nidhara
Payment Plan
| Unit Type | Size (Sq. Ft.) | Price Range (₹) | Booking Amount |
|---|---|---|---|
| 3 BHK | 1914 - 3097 sq.ft | ₹ ₹ 2.4 - 3.88 Cr | 10% |
| 4 BHK | 2608 - 3532 sq.ft. | ₹ 2.98 - 3.84 Cr | 10% |
| 5 BHK | 3627 - 3645 sq.ft. | ₹ 4.24 - 4.26 Cr | 10% |
SKDJ Nidhara
Highlights
SKDJ Nidhara, Luxury 3, 4 & 5 BHK Apartments in New Alipore, Kolkata
Project Snapshot
- Prime residential address in New Alipore, with swift access to Alipore and central Kolkata, designed for families seeking privacy, space and superior lifestyle comforts.
- Spread across approximately 2.39 acres with thoughtfully planned towers and expansive open areas that balance green pockets with social spaces.
- Three high-rise towers rising to 21 floors, with an exclusive count of around 115 premium residences for a low-density neighbourhood feel.
- Generous apartment sizes, around 1914 to 3645 sq ft built-up area, curated across spacious 3, 4 and 5 BHK layouts to suit different family needs.
- Many homes are three-side open, South-facing and Vastu compliant, optimising natural light, ventilation and a sense of wellbeing throughout the day.
- Floor-to-floor height of about 3.5 metre adds volume and airiness, elevating the luxury quotient in living and dining spaces.
- Select towers feature only two apartments per floor that enhance privacy and reduce corridor movement, ideal for discerning buyers.
- Grand double-height entrance lobby with premium finishes creates an elegant first impression for residents and guests
- Indicative price from ₹ 2.40 Cr onwards, with an indicative price per sq ft of around ₹ 12,539, offering a transparent value proposition in a coveted micro market.
- Targeted possession timeline around June 2031, backed by RERA registration for added confidence.
Connectivity And Neighbourhood
- Excellent city links with proximity to New Alipore Railway Station for suburban connectivity.
- Easy reach to Behala Bazar Metro and Mahanayak Uttam Kumar Metro, aiding rapid commutes across the city.
- Everyday essentials within minutes, plus quick access to schools, shopping complexes, entertainment zones and recreational hubs in and around New Alipore and Alipore.
- Close to reputed healthcare including Arogya Maternity & Nursing Home, ensuring peace of mind for families and seniors.
Residences And Planning
- 3, 4 and 5 BHK configurations with efficient, square layouts that maximise usable area and enable flexible furniture planning.
- Three-side open orientation in many homes promotes cross ventilation, while South-facing planning supports brighter, cooler interiors.
- Large windows, premium door and window systems, and thoughtfully positioned balconies deliver open views and a seamless indoor-outdoor connect.
- Quality specifications across flooring, fittings and finishes, aligned to a luxury lifestyle in a prestigious city neighbourhood.
Club Lifestyle And Amenities
- Lifestyle clubhouse with a curated mix of indoor and outdoor facilities, designed for both active and social living.
- Swimming pool for adults and kids, modern gymnasium, yoga and meditation areas for holistic wellness
- Indoor entertainment with a movie theatre, banquet hall and community hall for gatherings and celebrations.
- Outdoor sporting choices such as badminton, basketball and squash courts, along with a cricket pitch and jogging track.
- Family-friendly features including children’s play area, toddler room and creche, plus senior citizen zones and gazebos for relaxed evenings.
- Everyday conveniences like car parking, 24×7 security with CCTV, power backup and Wi-Fi readiness, complemented by rainwater harvesting.
Safety, Sustainability And Assurance
- RERA registered, RERA No. WBRERA/P/KOL/2025/002345, reinforcing regulatory transparency.
- Fire fighting systems provisioned along with controlled access points and surveillance for a secure living environment.
- Landscaped greens of about 23,338 sq ft with a three-tier design concept, bringing nature into daily routines and promoting community wellbeing.
Investment Merits
- New launch advantage in one of Kolkata’s most established residential precincts, combining address value with large-format homes.
- Low-density planning, tall ceiling heights and privacy-focused floor plates differentiate SKDJ Nidhara in the premium segment.
- Strong appreciation potential supported by upcoming infrastructure, metro connectivity and New Alipore’s enduring demand fundamentals.
About
SKDJ Nidhara
Description
SKDJ Nidhara, Luxury 3, 4 & 5 BHK Apartments in New Alipore, Kolkata
An Address Of Distinction In New Alipore
SKDJ Nidhara is set within the sought-after New Alipore neighbourhood, a location that blends heritage charm with cosmopolitan convenience. The project’s siting ensures swift access to Alipore and core city districts while keeping daily essentials, schools and leisure options within easy reach. Residents gain the advantage of nearby New Alipore Railway Station for suburban links and quick metro connectivity through Behala Bazar Metro and Mahanayak Uttam Kumar Metro. This combination of address prestige and practical connectivity positions SKDJ Nidhara as a compelling choice for families and professionals who prioritise both lifestyle and time.
Thoughtfully Planned Residences
The homes at SKDJ Nidhara are designed for comfort, light and ventilation. Many apartments are three-side open, South-facing and Vastu compliant, creating bright interiors with a soothing cross-breeze through the seasons. A floor-to-floor height of about 3.5 metre adds spatial drama to living and dining zones, enhancing design flexibility and making rooms feel larger and more inviting. Apartment sizes range from approximately 1914 to 3645 sq ft built-up area across 3, 4 and 5 BHK formats. Select towers offer only two apartments per floor, a layout that quietly elevates privacy while reducing corridor traffic, perfect for multi-generational families and buyers seeking a more exclusive floor environment.
Architecture, Open Spaces And Arrival
First impressions matter, and SKDJ Nidhara delivers with a grand double-height entrance lobby finished in premium materials. The towers rise to 21 floors and are complemented by around 23,338 sq ft of landscaped green pockets laid out in a three-tier design. This landscape strategy creates shaded walks, play zones and contemplative seating, promoting wellbeing and community interaction. The planning balances built form with open areas, so residents can step out to fresh air without leaving the gated premises.
Club Life And Everyday Wellness
Life at SKDJ Nidhara is anchored by a well-appointed clubhouse. Residents can maintain an active routine at the gymnasium, take refreshing laps in the swimming pool or find balance in dedicated yoga and meditation spaces. Indoor recreation is well covered with a movie theatre and banquet-ready community areas, while outdoor sports enthusiasts can choose from badminton, basketball and squash courts or practise at the cricket pitch. Family-first features such as a children’s play area, toddler room and creche make daily logistics easier for young parents. Senior citizen zones and gazebos foster relaxed evenings and neighbourly conversations, ensuring that every age group feels at home.
Safety, Services And Sustainability
Round-the-clock security with CCTV coverage, power backup and controlled entry help maintain a secure, reliable living environment. Practical provisions such as ample car parking and Wi-Fi readiness add convenience, while rainwater harvesting supports responsible water management. The project is registered with RERA under WBRERA/P/KOL/2025/002345, a key assurance of compliance and transparency. For buyers who value governance and clarity, this registration is an important part of the overall comfort factor.
Pricing, Availability And Timelines
SKDJ Nidhara presents a transparent value proposition in a prime micro market. Prices start from about ₹ 2.40 Cr onwards with an indicative price per sq ft of around ₹ 12,539. The payment plan outlines spacious 3 BHK homes of roughly 1914 to 3097 sq ft priced about ₹ 2.4 to 3.88 Cr, 4 BHK homes of around 2608 to 3532 sq ft priced about ₹ 2.98 to 3.84 Cr and expansive 5 BHK residences of about 3627 to 3645 sq ft priced about ₹ 4.24 to 4.26 Cr, with a booking amount of 10 percent as indicated. The targeted possession timeline is around June 2031, allowing families to plan their move and finances with confidence.
Why SKDJ Nidhara Stands Out
In New Alipore’s premium landscape, SKDJ Nidhara distinguishes itself with large-format homes, low-density planning and the comfort of three-side open, Vastu aligned layouts. The taller ceiling height, grand arrival experience and extensive lifestyle amenities create a refined environment that supports both daily routines and weekend leisure. With metro and rail connectivity minutes away, reputed healthcare such as Arogya Maternity & Nursing Home nearby and essential conveniences all around, the project encapsulates what modern Kolkata families seek, space, convenience and a secure, community-focused lifestyle. For buyers aiming to upgrade within the city’s most established neighbourhoods, SKDJ Nidhara offers a rare combination of address value, quality planning and future-ready promise.
SKDJ Nidhara
Amenities
Amenities and Features
Property Address
EMI Calculator
Property Details
Overview
- Updated On:
- October 10, 2025
- ₹ 2.40 Cr Onwards Price
- 3 Bedrooms
- 21 Floors No
- High-quality Exterior Material
- Premium Roofing
- Modern amenities include a Luxury Club house, Gym and more Extra Details
- WBRERA/P/KOL/2025/002345 RERA Number
Property Reviews
You need to login in order to post a review
Frequently Asked Questions
Similar Listings
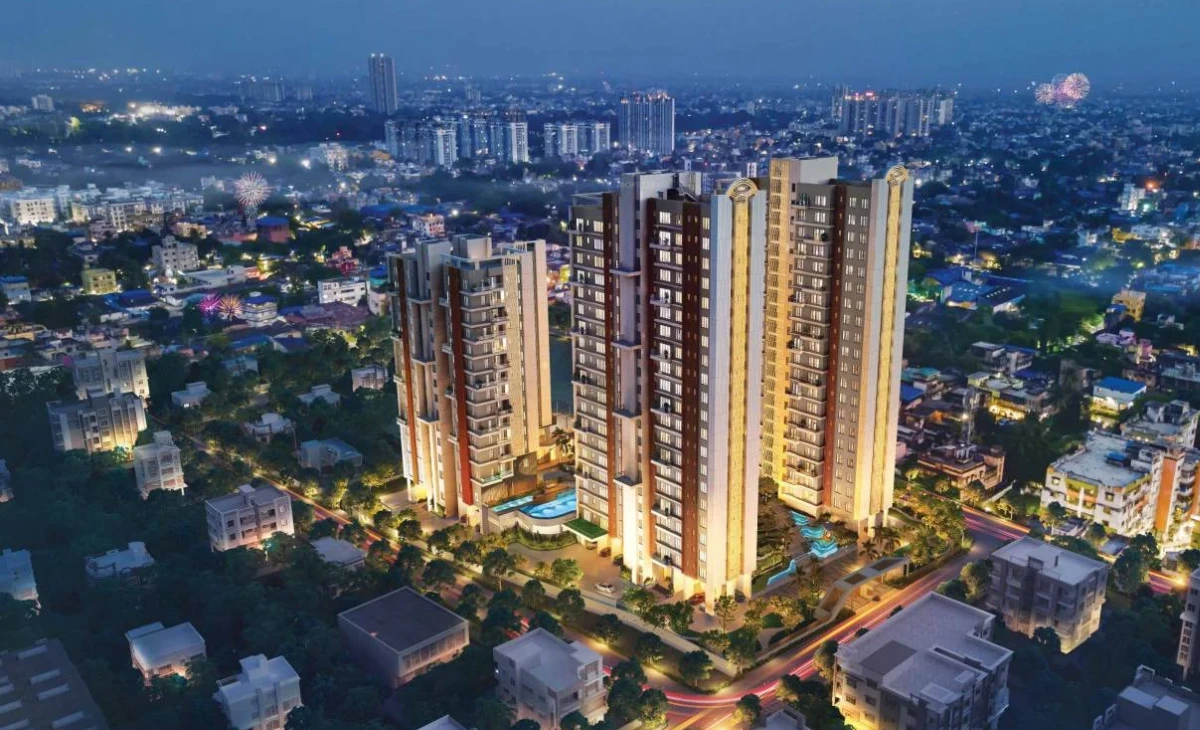
SKDJ Nidhara
Download Brochure
Want to know more? Download our brochure
Find your dream home today!
- Call us Toll Free
990-375-0101


